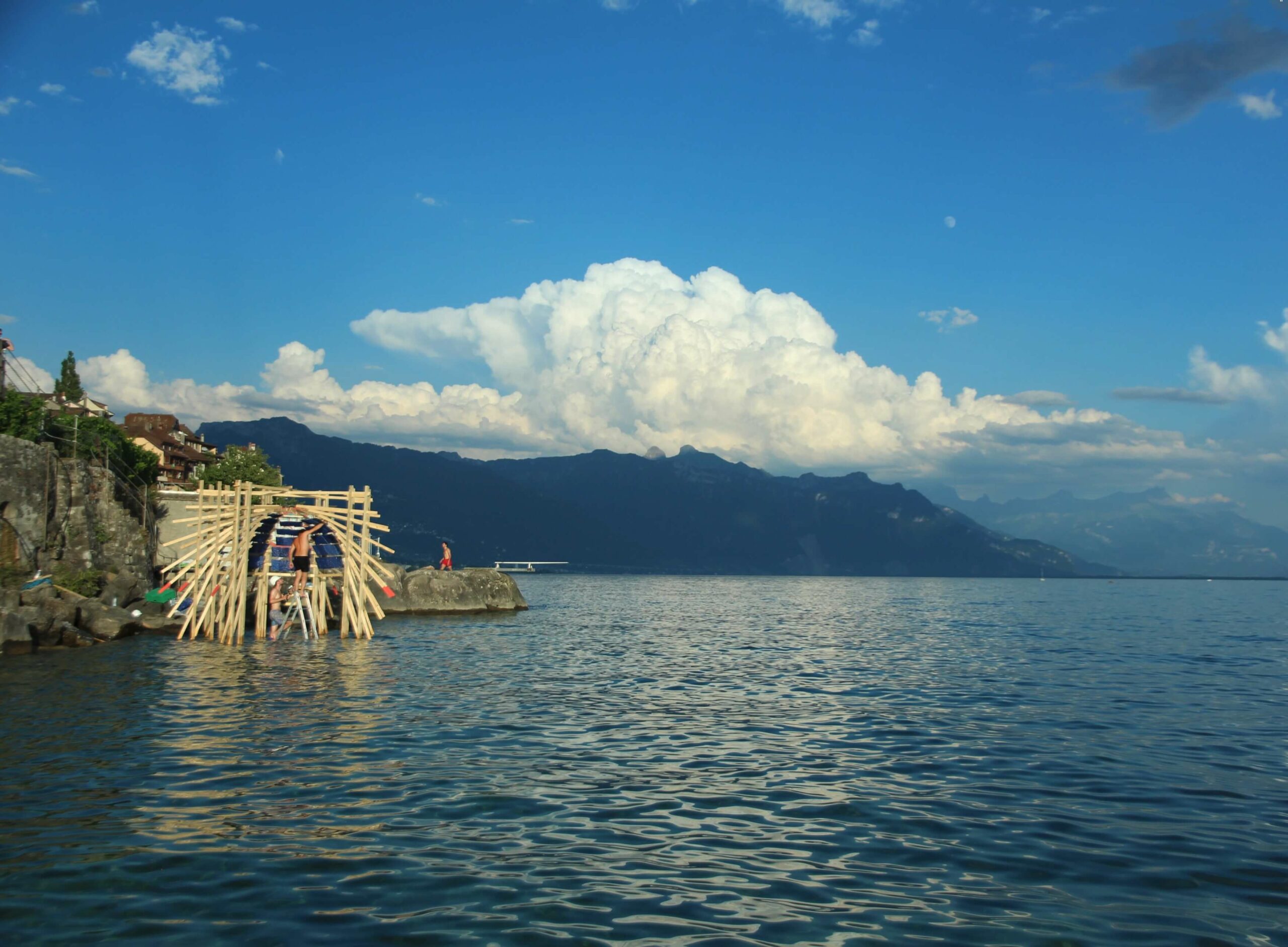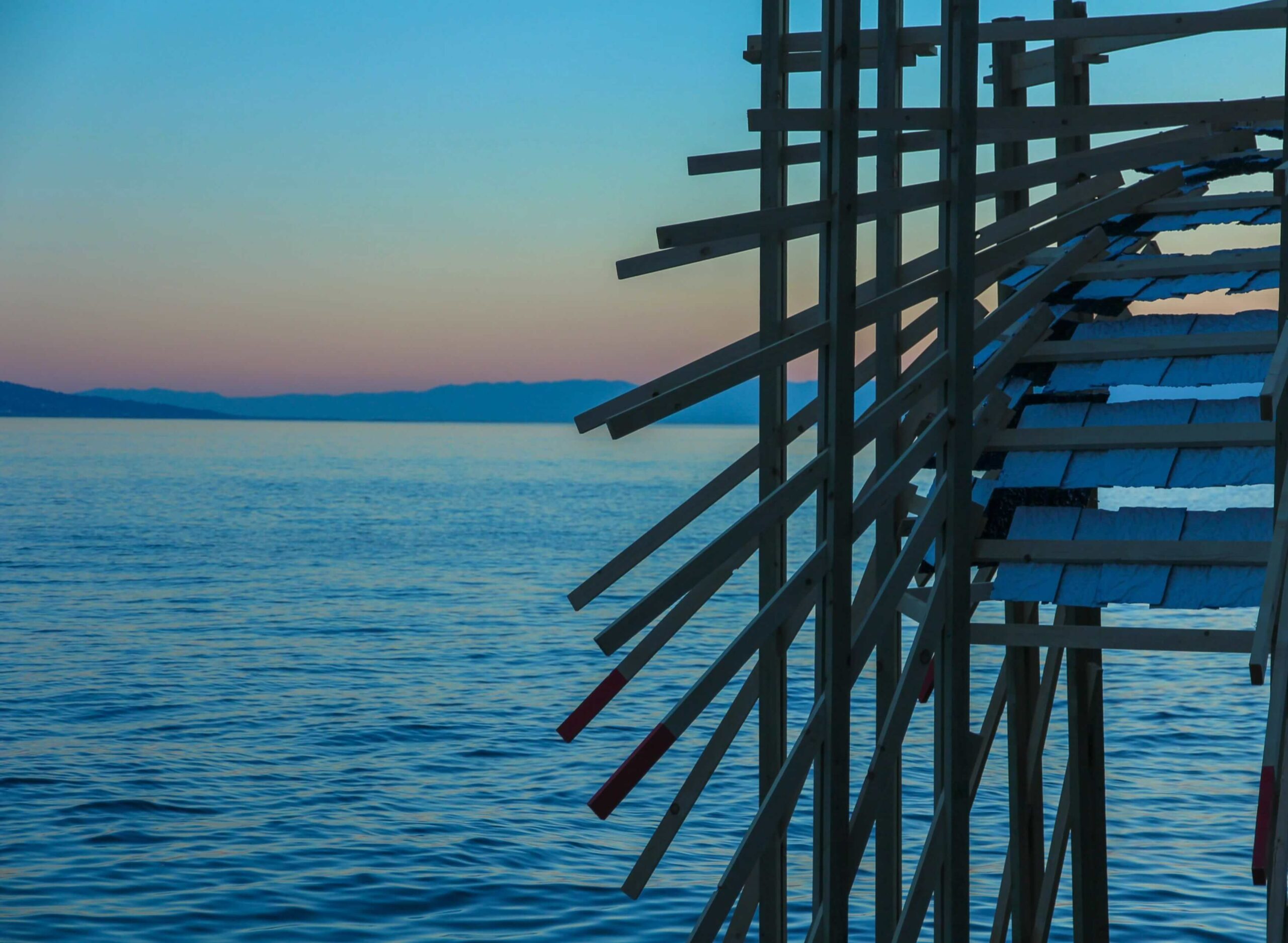
Water Pavilion
Type Installation
Client Saint-Saphorin
Location Leman Lake Geneva , Switzerland
Surface 15m2
The Water Pavilion, or Pavillon d’Eau, is a ceramic architecture wood installation build in lake Geneva and composed of 150 handmade ceramic tiles. The pavilion is a palafitte construction which stands out of the water.
From a theoretical point of view, the pavilion makes the statement of a modern ceramic architecture folly. The installation has no primary function and the construction is apparently linked to buildings which embrace the sole purpose of decoration. However the Pavilion d’Eau adresses the complex approach of a program without a program. It questions the limits and boundaries of ceramic architecture: Are you inside the installation from the very moment you enter the water? the pavilion has no bottom, no ground: thee water is its floor.
The Pavillon d’Eau is constructed on the UNESCO Word Heritage Site of Saint-Saphorin, Switzerland.
The pavilion is a deconstructed dome standing out of the water and is oriented according to the path of the sun. The notion of pathway (parcours) is very present since the structure is approached first from above, then one turns one’s back to the Pavillon d’Eau on descent, and in order to discover it in its entirety, one has to approach it from underneath by wading into the water.
The installation is strongly liked to its site. Emerging from Lake Geneva, the exterior has a structural language, revealing the part of a cupola that is usually hidden: the scaffolding. The interior is ornamental: the porcelain tiles reflect both sunbeams and water refractions. The particular form of the tiles makes the reflected light shimmer, forming a dialogue with the waves and the alpine ridges.
The pavilion is composed of 150 handmade porcelain tiles enamelled in Bleu de Sèvres.
A total of 400 linear meters of lumber were needed for its construction; a crew of 40 volunteers participated in its elaboration. Four months of bureaucracy and research at EPFL and HEAD (Geneva) were necessary to reach a one-month production phase. The final assembly took two days.
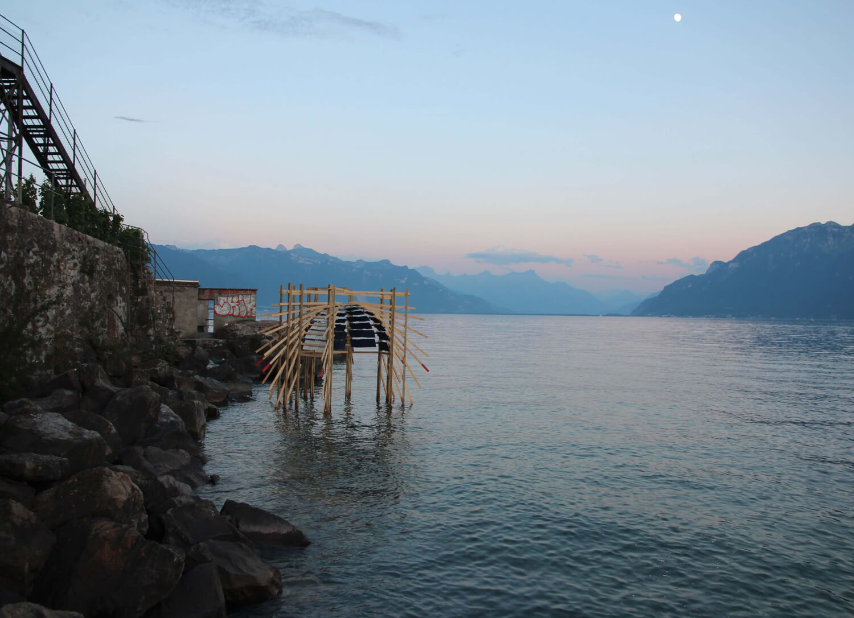
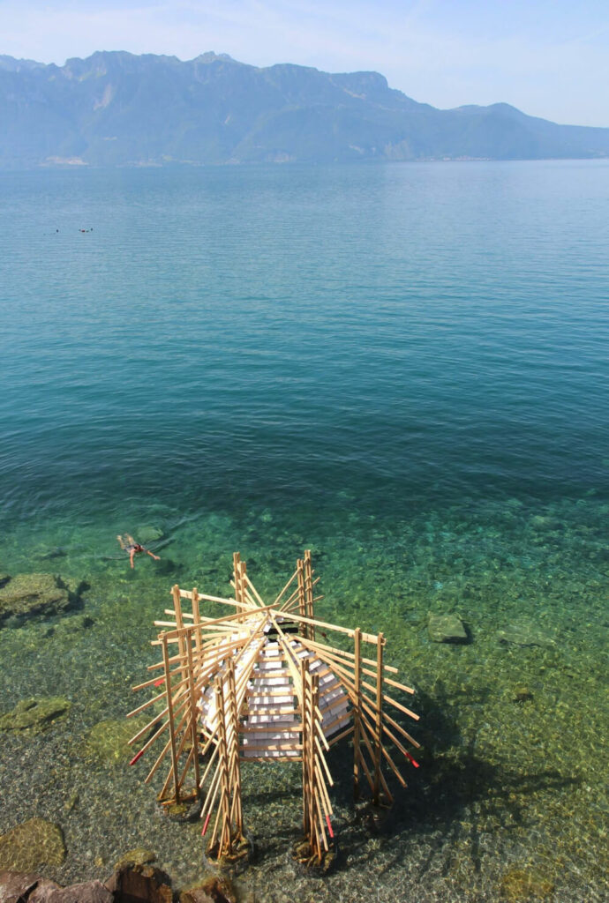
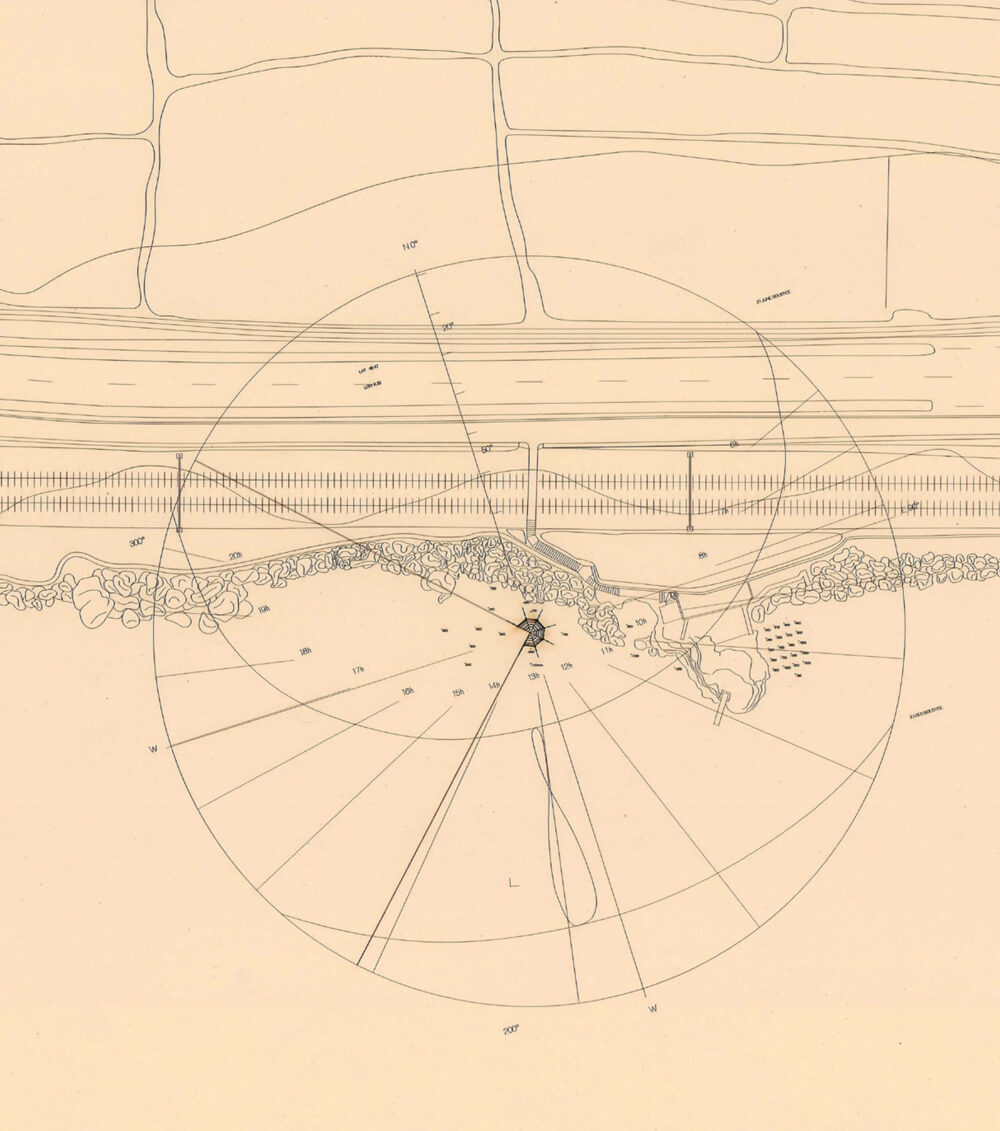
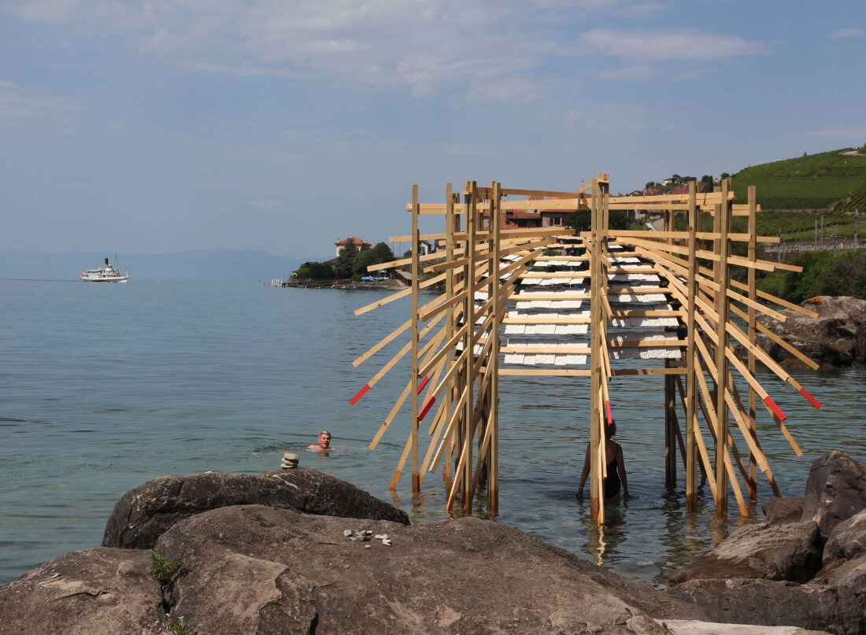
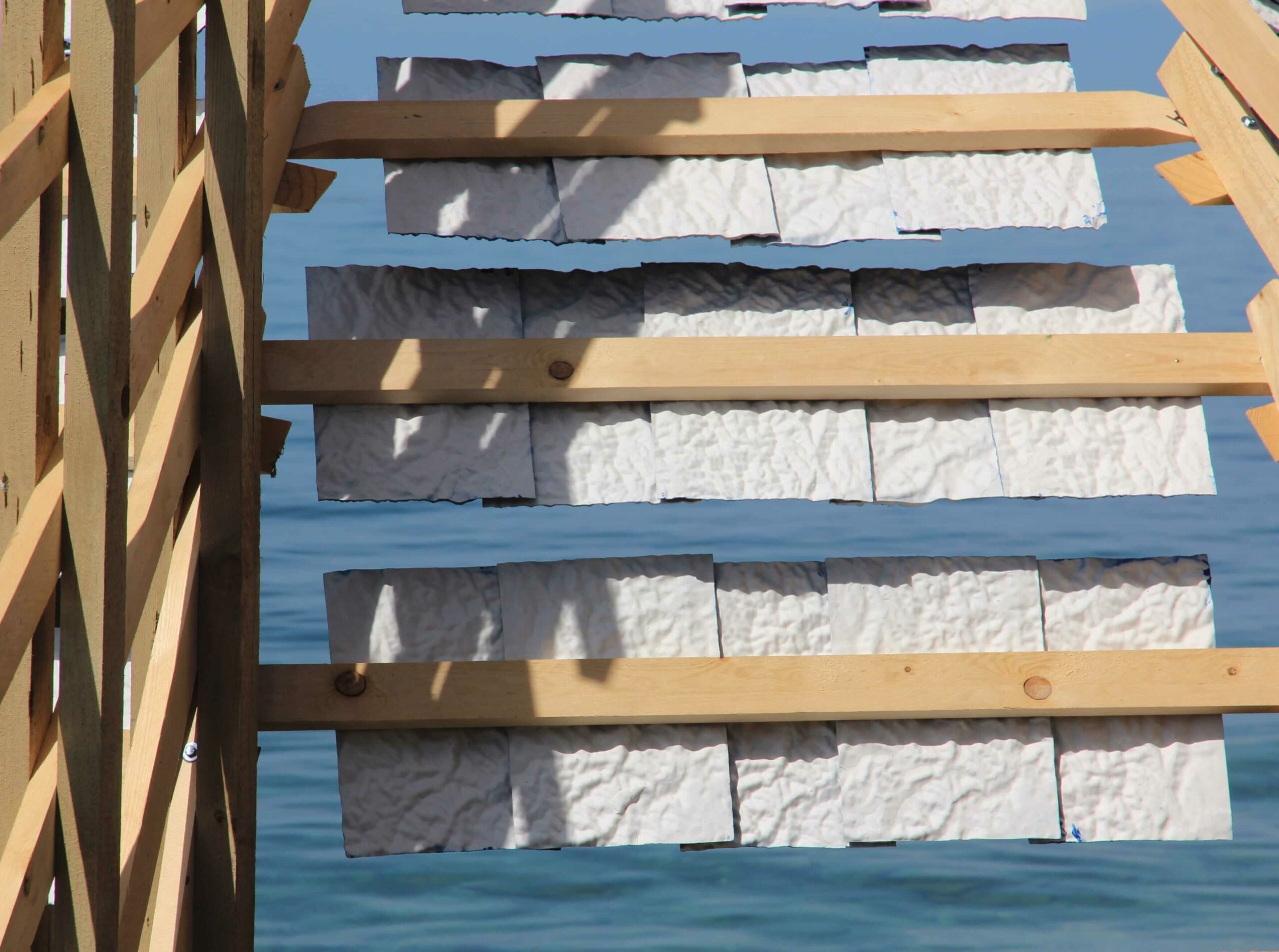
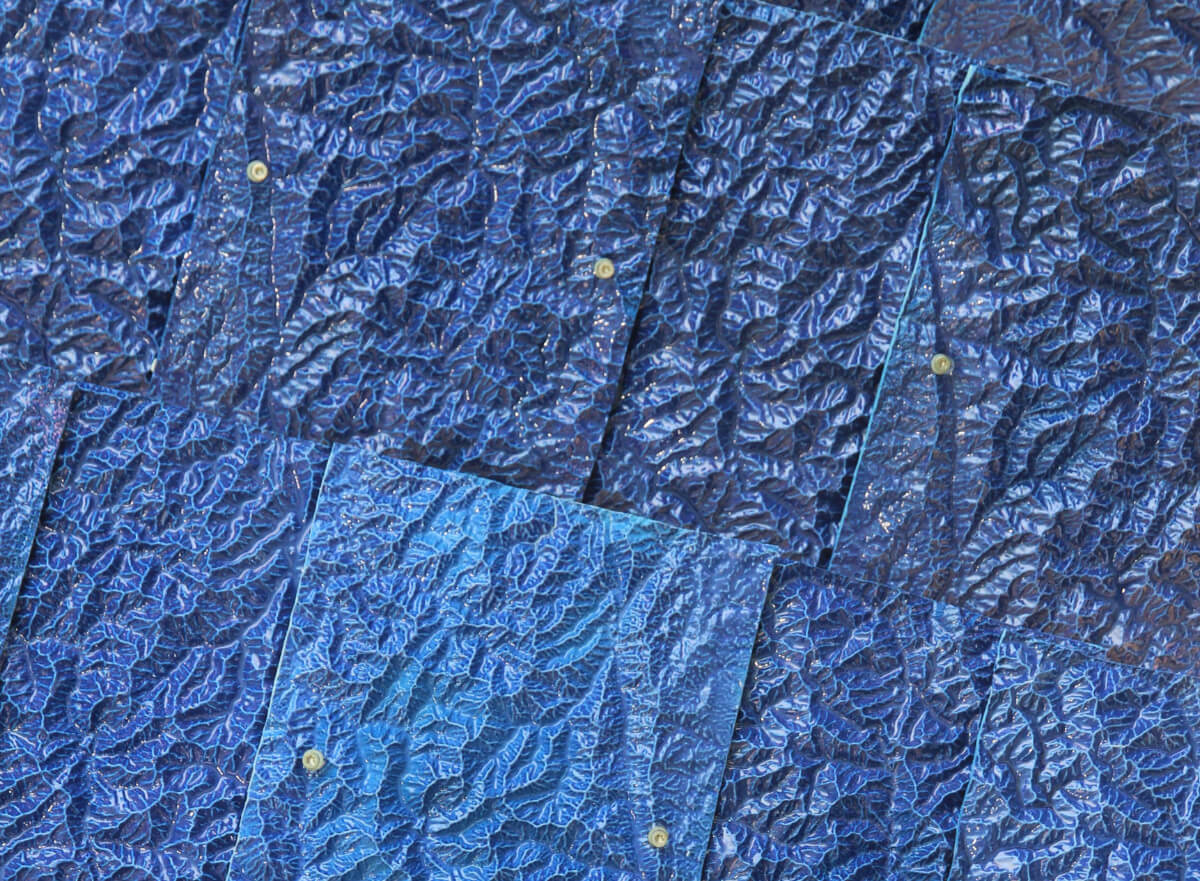
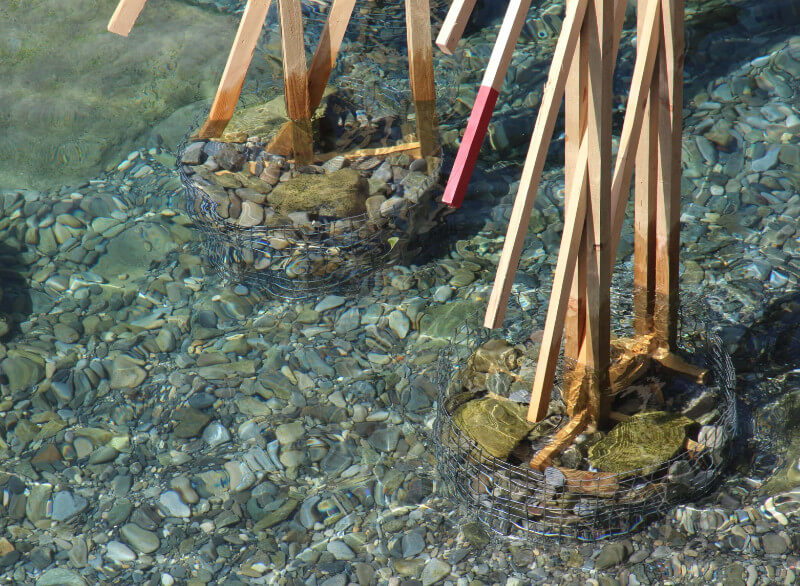
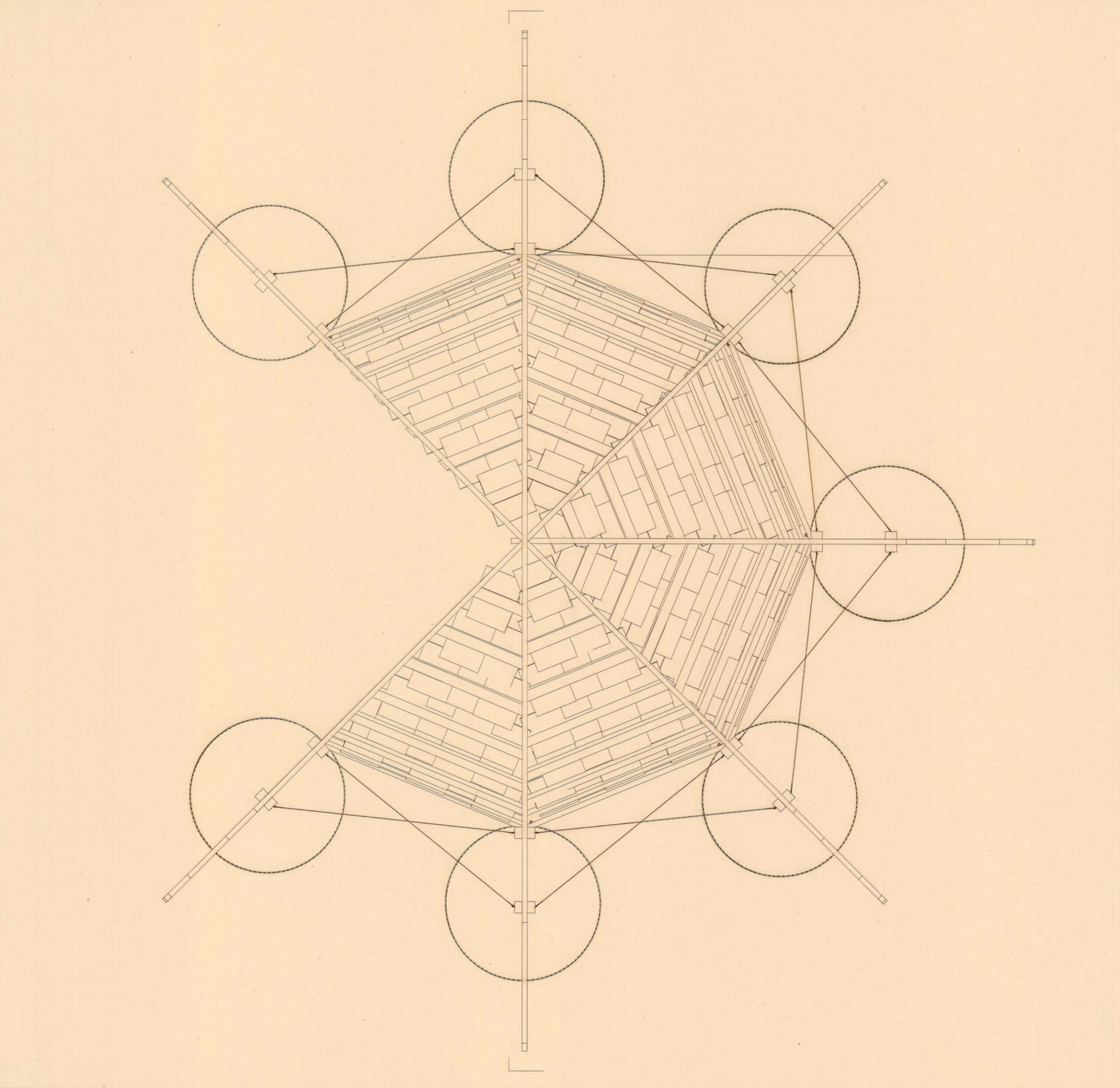
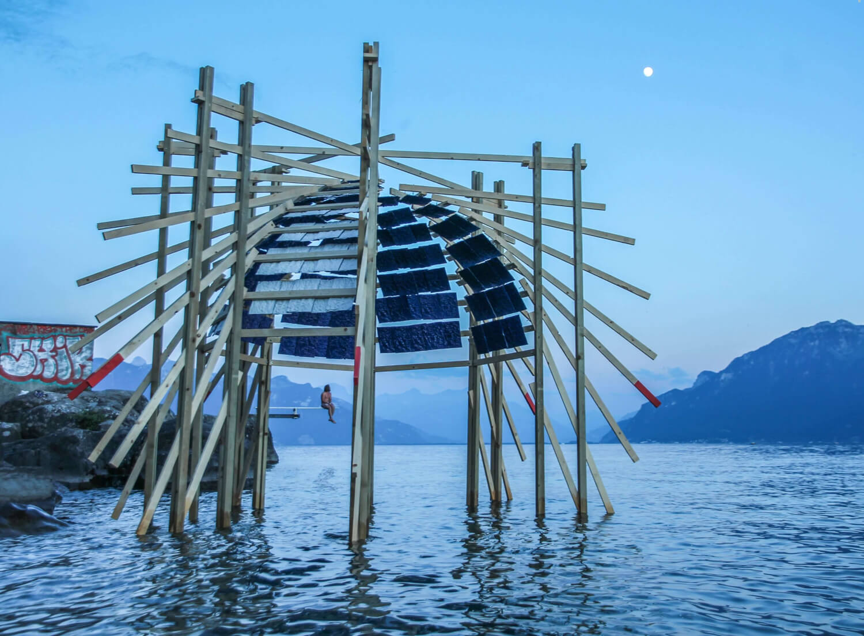
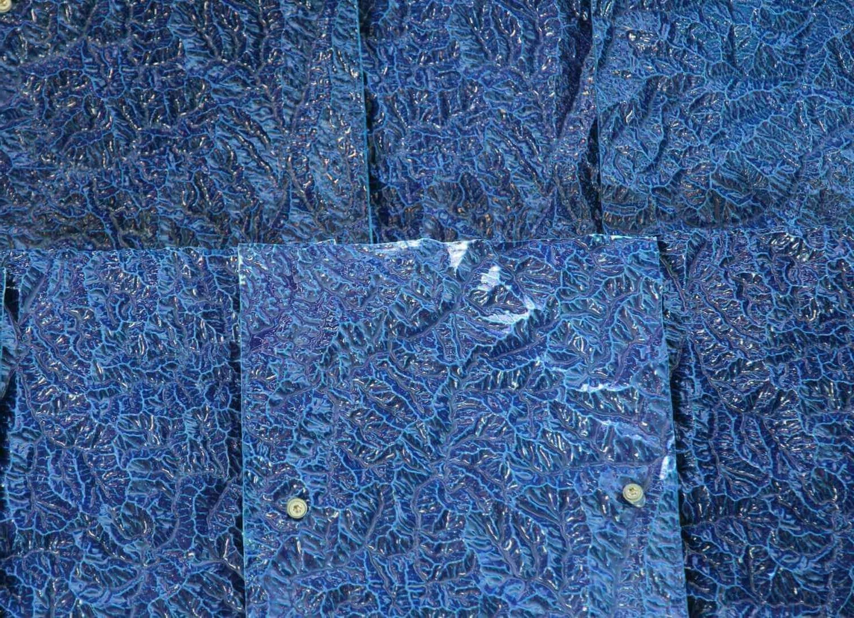
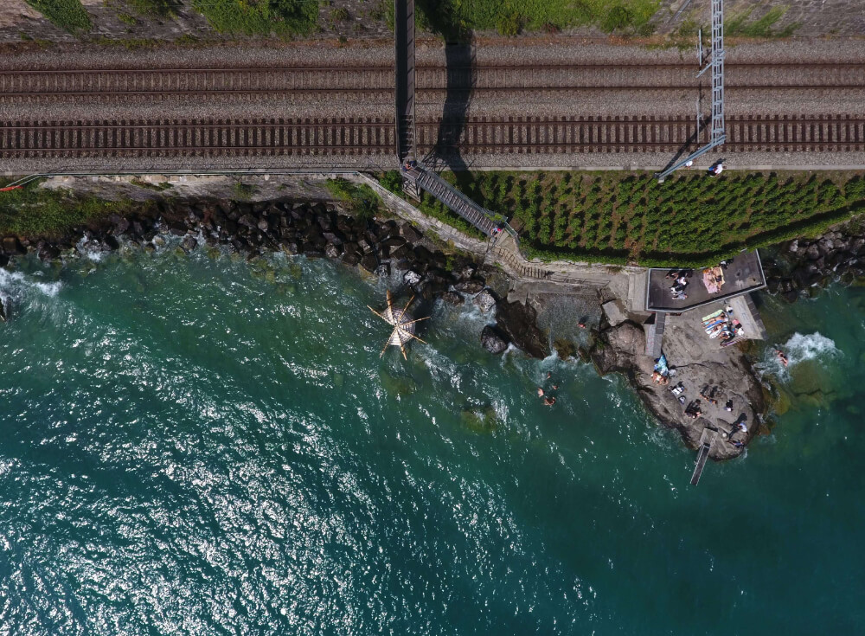
The Water pavilion or Pavilion d’Eau is complex. Learn about it!
How is the Ceramic Architecture Pavilion located?
The Pavillon d’Eau is constructed on the UNESCO Word Heritage Site of Saint-Saphorin, on Lavaux in Switzerland.
The pavilion is highly integrated to its site. Located in the lake, it marks the point where the steep falls into the water.
The access is possible thanks to a promenade which takes you above the railways. The dome is first seen from above, drifting between waves. Following the path, you leave the structure behind and take the steps that take you to a rocky beach. There you can see the structural identity of the pavilion. But it is only going into the water and seining under the dome that the entire complexity of the pavilion can be understood.
How is the pavilion assembled?
The pavilion is strongly liked to its site. Emerg- ing from Lake Geneva, the exterior has a struc- tural language, revealing the part of a cupola that is usually hidden: the scaffolding. The in- terior is ornamental: the porcelain tiles reflect both sunbeams and water refractions. The particular form of the tiles makes the reflected light shimmer, forming a dialogue with the waves and the alpine ridges. Using porcelain to make thin tiles pushes the boundaries of ceramic architecture.
The anchoring of the structure is responsive to the site. Being build in the lake and within a highly protected zone, fauna and flora had to be respected. Metallic cages, (gabions) filled with local lake stones ensure the stability of the pavilion. When bad weather comes, the waves can go through the stones in stead of breaking against it. Once the pavilion is dismounted, the anchors are opened and the stones given back to the lake, leaving no imprint.
Can you use a dome instead of a roof?
The Pavillon d’Eau is a dome based on a broken octagon. One quarter is missing. This opening is oriented West. During the morn- ing and until 4 p.m. the sunbeam reflect on the outside of the tiles. As soon as the sun be- gins to descend, the falling beams penetrate inside of the Space reflecting directly on the blue tiles.
When being inside of the pavilion, once can perceive various types of reflection and re- fractions: the undirected, in between tiles or through the water and later in the day the di- rect reflections of the sun falling on the com- plex surface of the tiles.
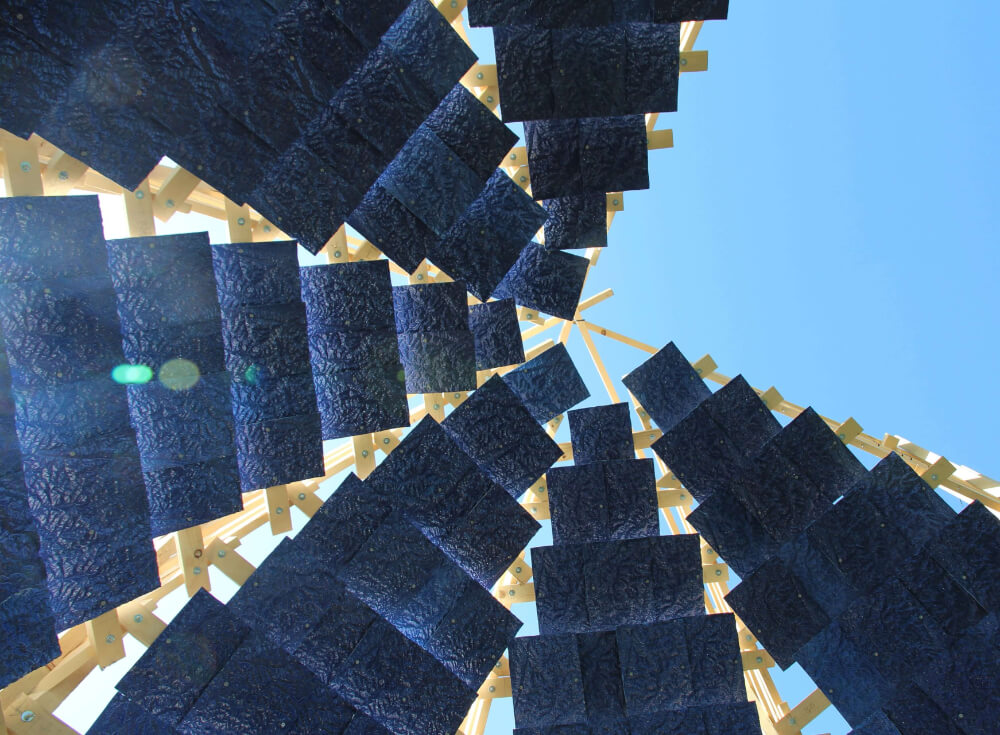
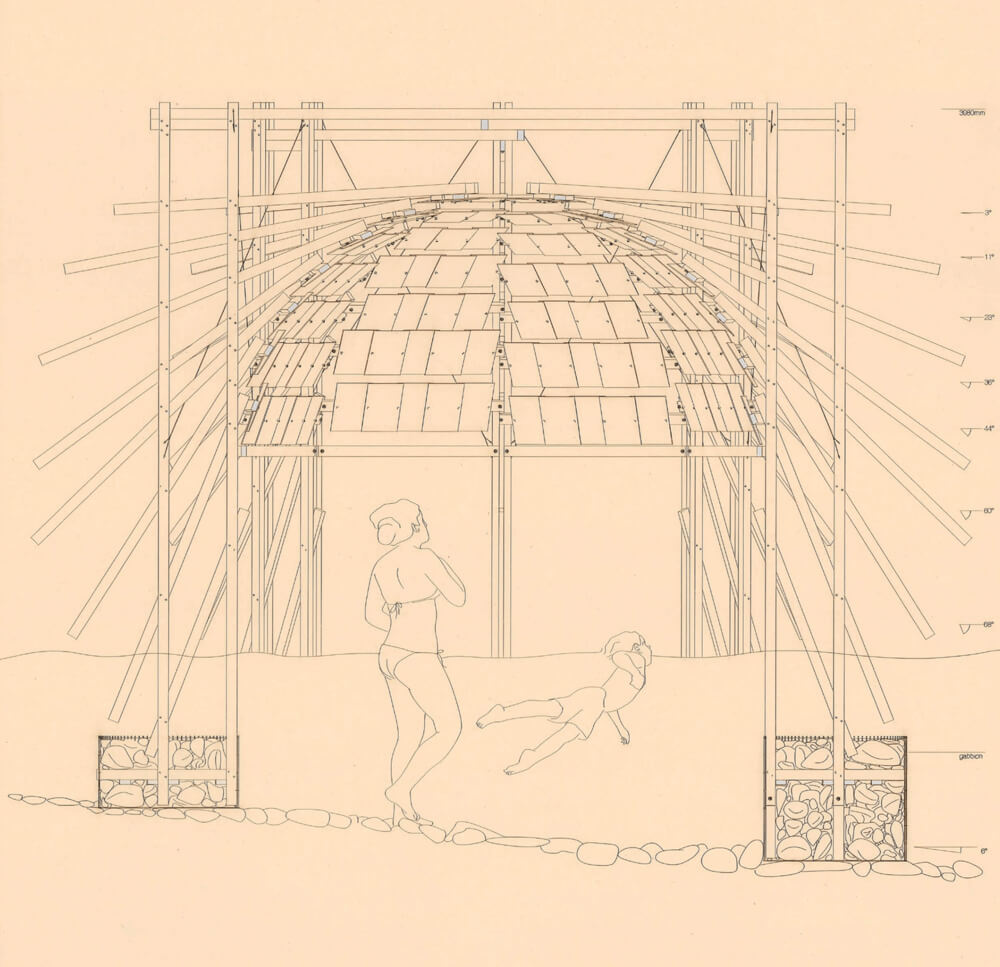
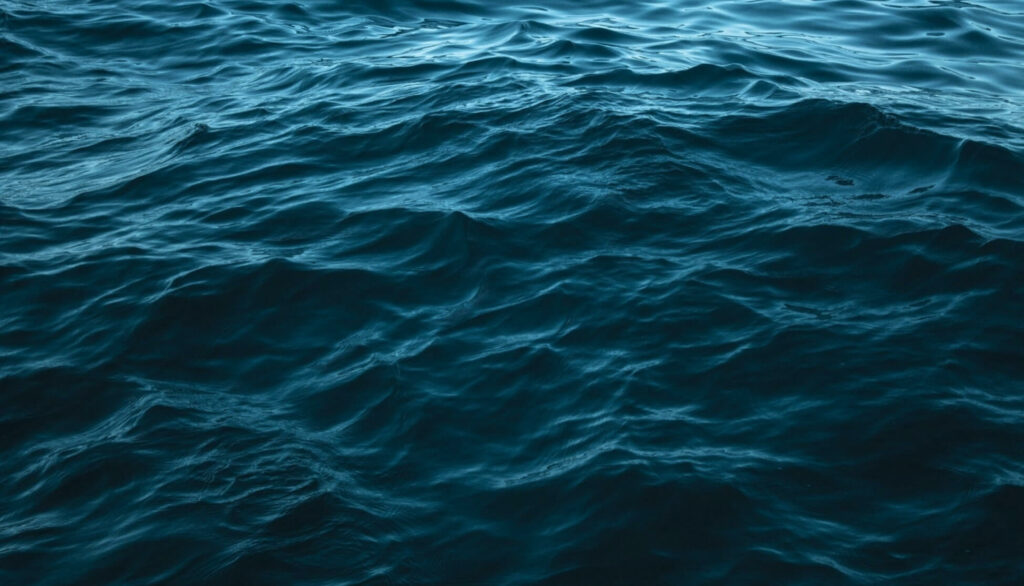
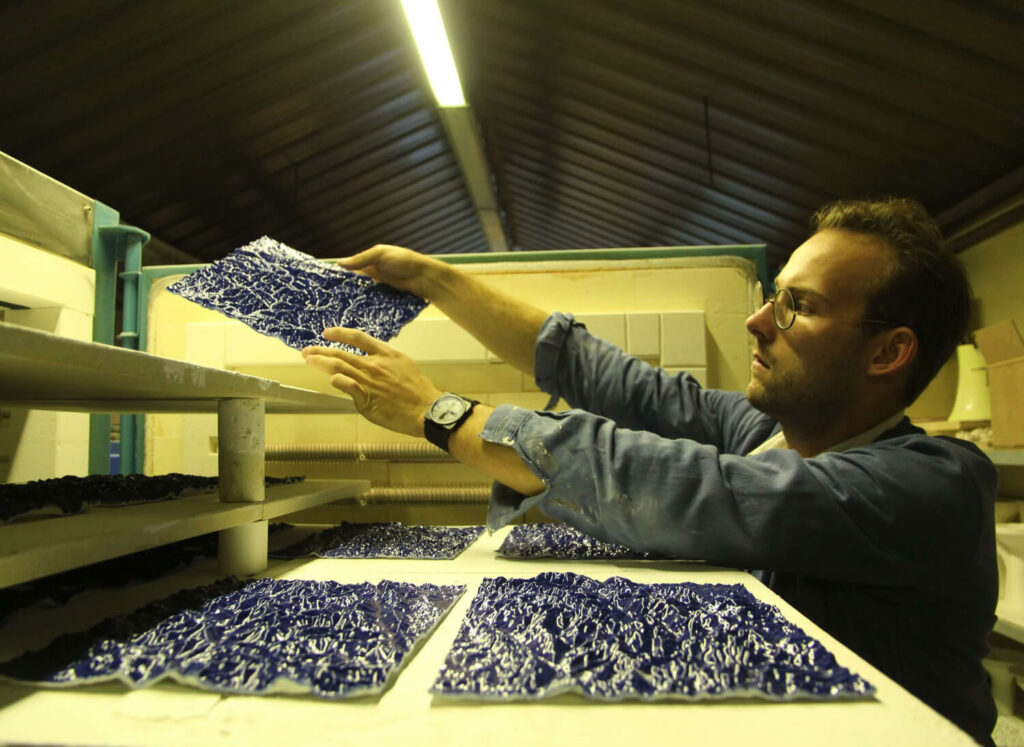
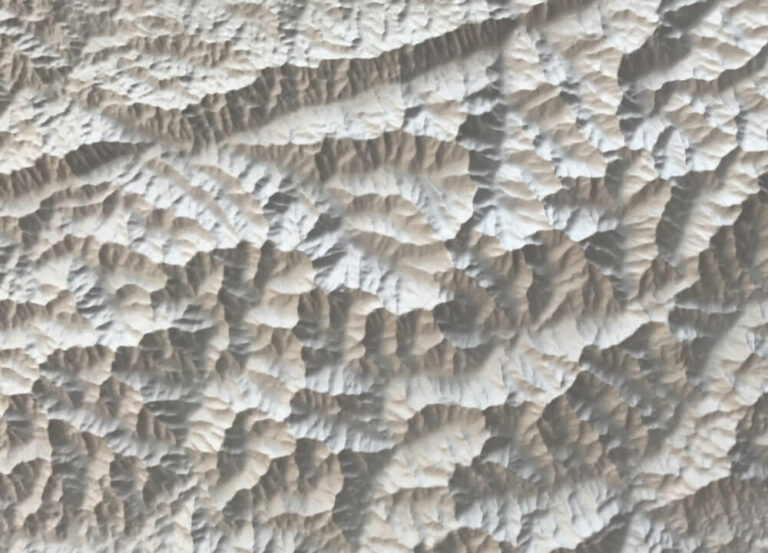
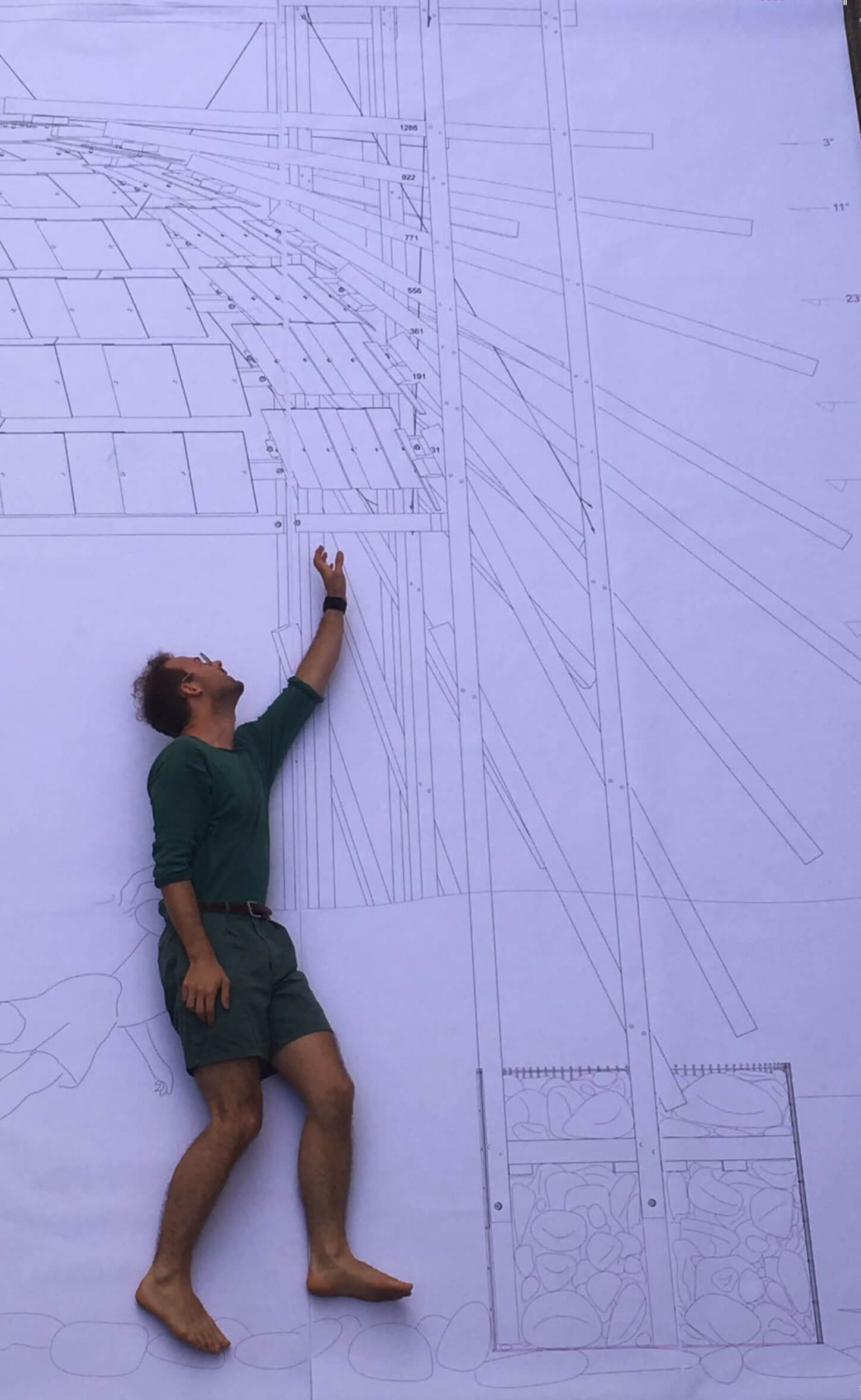
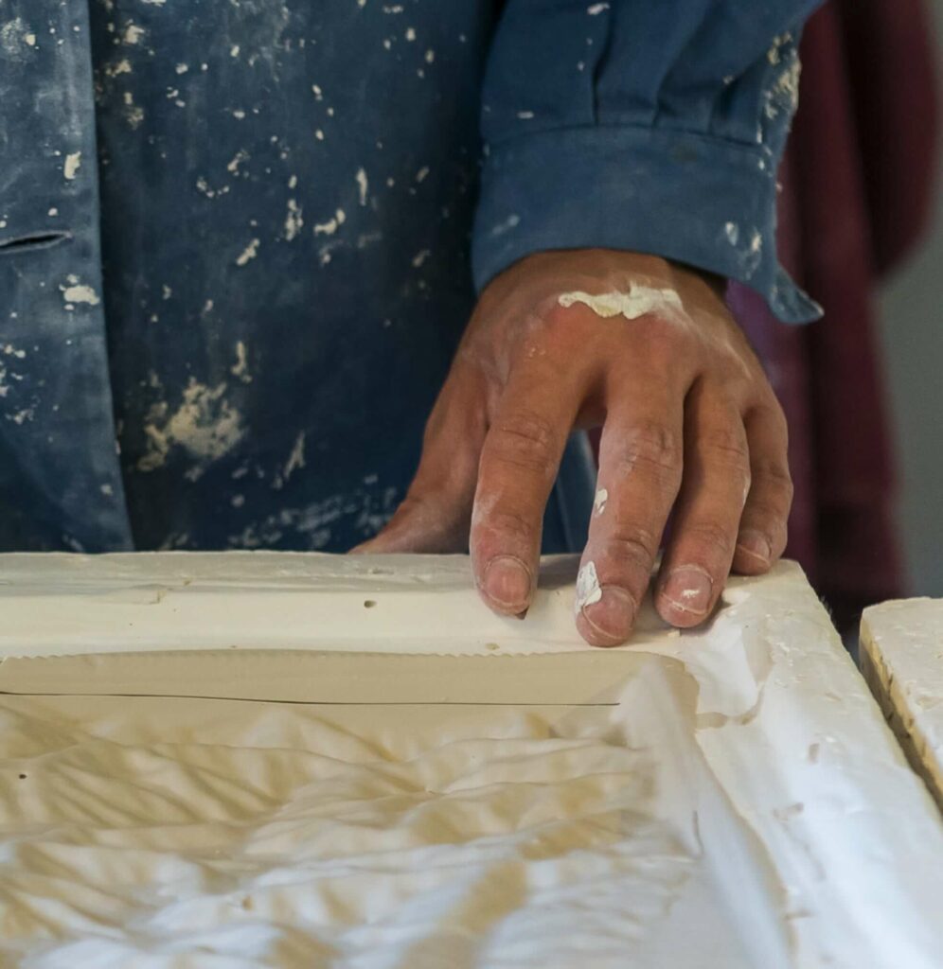
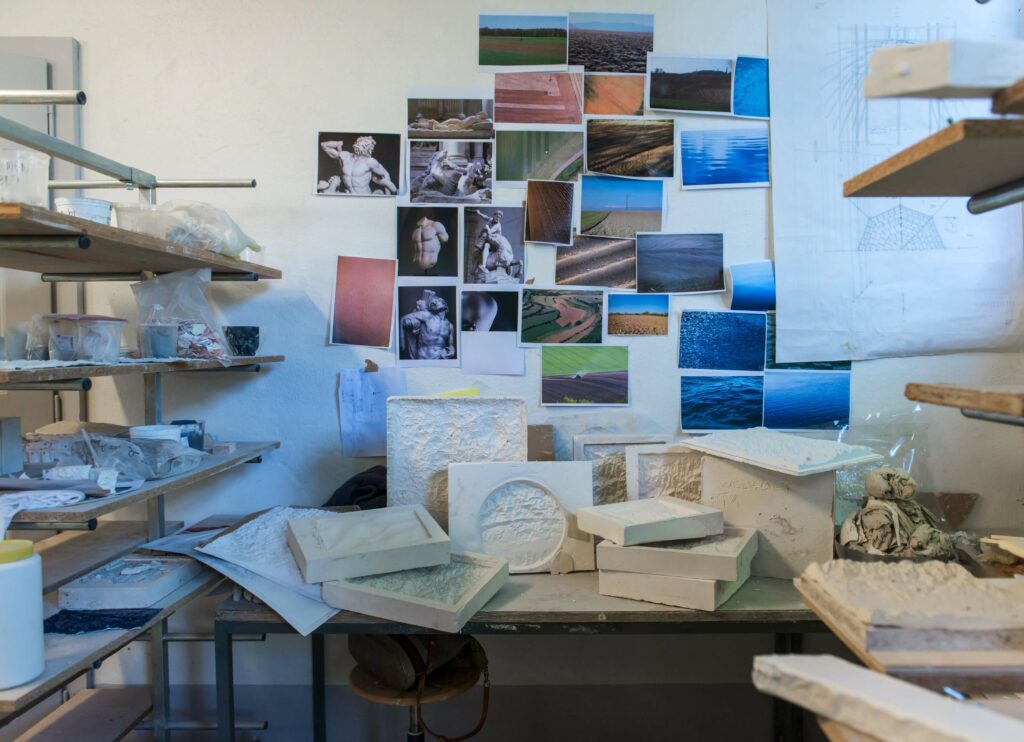
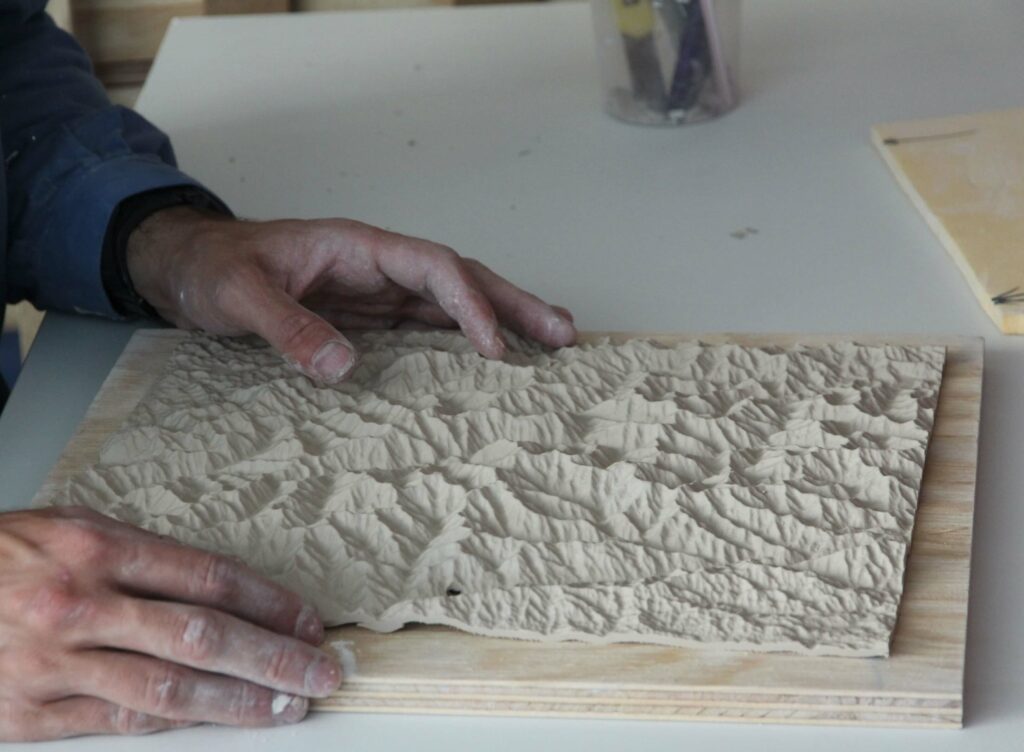
Understand research and porcelain tile production
To understand the process, it is to be known that not one perfect and ideal tile was de- signed. There were a multitude of investiga- tions which came out of the kiln. All aimed to create a materiality. A presence in space and light was targeted. During four month, the unsuccessful attempts were discarded to keep a prototype which was responding to the site of Saint Saphorin.
A first production was made to fit a mock-up. The confrontation with the structure induced final adjustments. Colour explorations where done concurrently.
Finally, one month of production assisted by a crew of 26 persons permitted to produce 300 tiles, each of those handmade and entirely unique.
