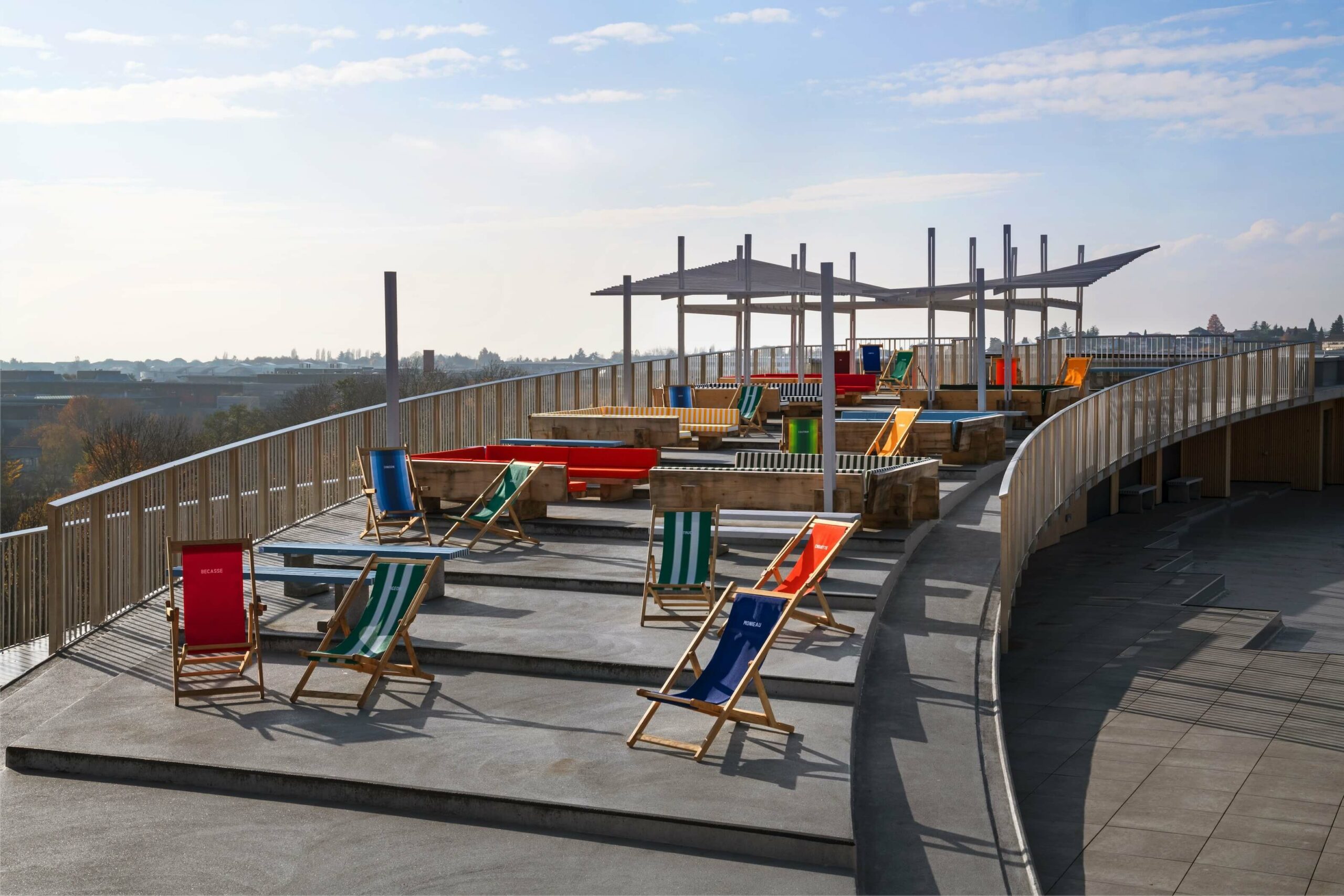
Roooftop Pergola
Type Bar – Hospitality Architecture
Client Fairflex
Location EPFL – UNIL, Lausanne, Switzerland
Surface 380m²
Photos by G. Formentini
The pergola build on the rooftop of le Vortex is designed to be a bar and a place to party for the students and the clients. Its architecture has a strong identity since it is inspired by wings. Five meter long beams are aligned pointing to the sky. Their angle shifts slowly to become a flying bird. It looks like the rooftop has huge open wings and is about to fly away. In fact, the rooftop bar is called “le Perchoir” which means “The Perch” in French, a place where flock of birds gather to rest.
The design of the rooftop bar is straight forward. Located on the top of a student housing residence that host up to 1000 people, the bar has an astonishing view on the Swiss alp mountains and on the lake.
This terrace extends on 380m2 and is divided by stairs. The overall design allows the space to be, entirely or partly, privatised. The upper part, where the pergola stands, can be easily divided from the inferior without compromising the hospitality operation nor the design. Students and clients can still directly access the shadow created by the roof from underneath. Meanwhile other can walk along the ramp to enjoy a seat in the colored deck chairs. The overall atmosphere remains of a Lido, the beach side in Italy.
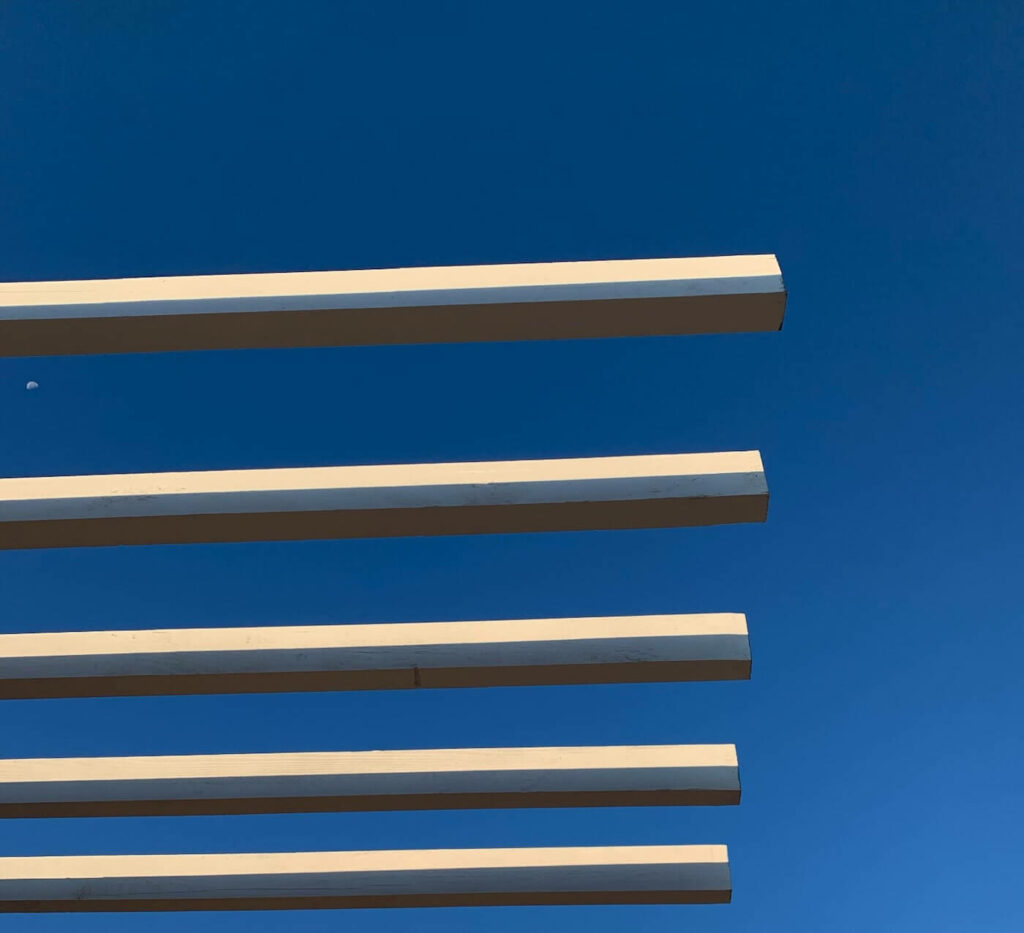
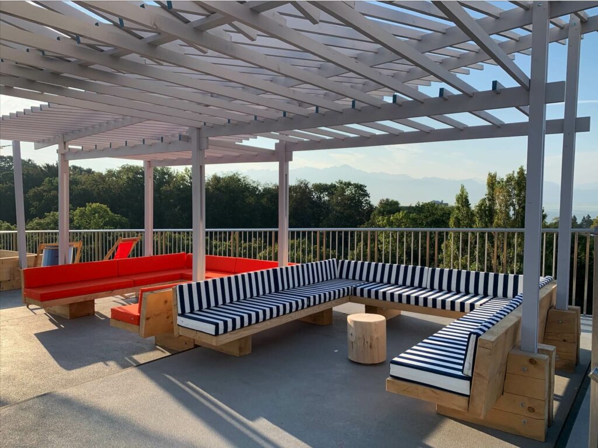
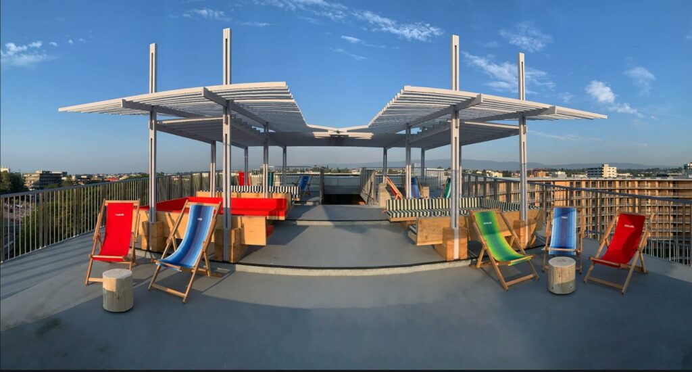
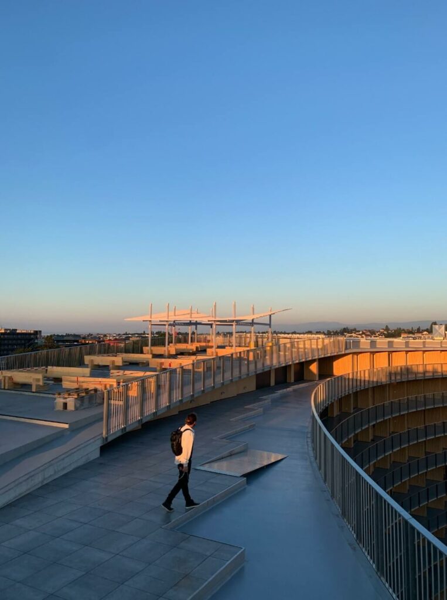
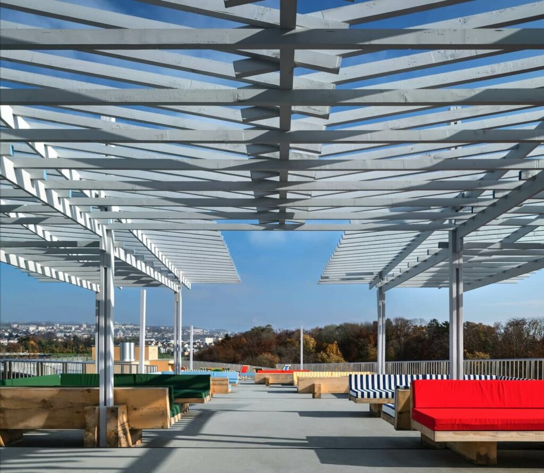
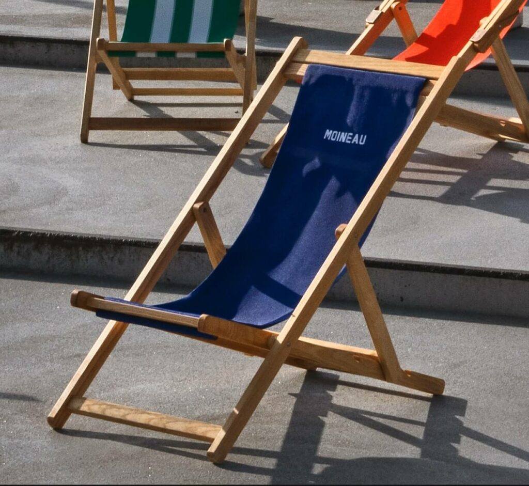
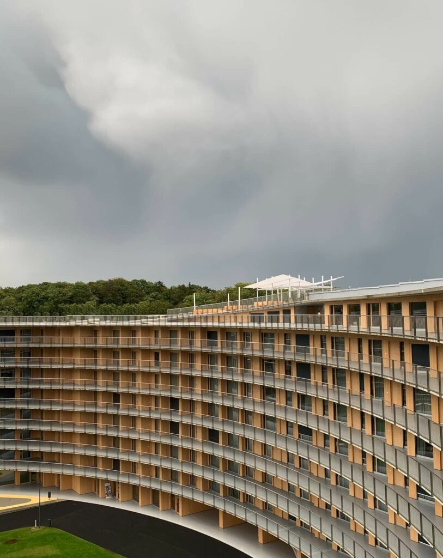
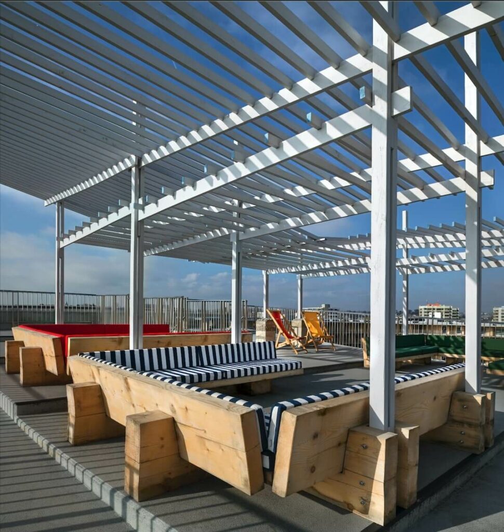
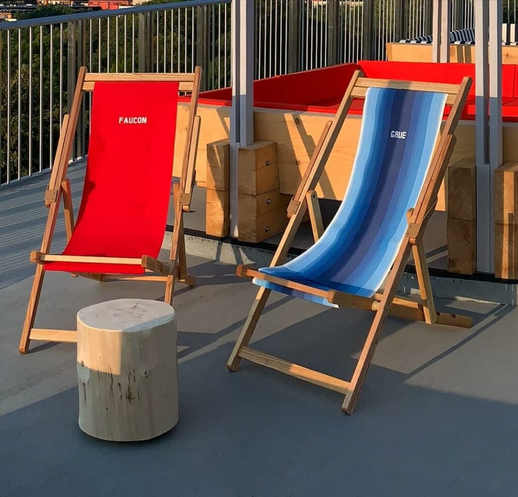
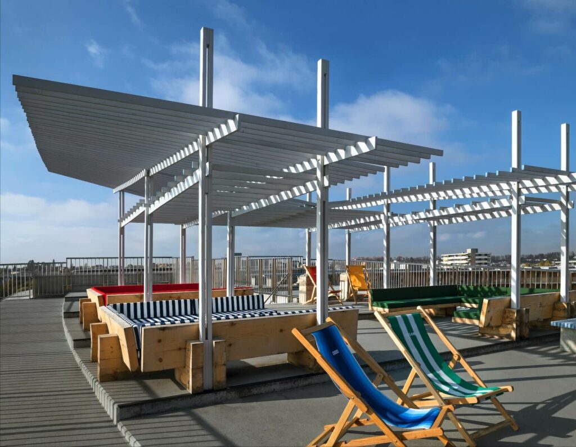
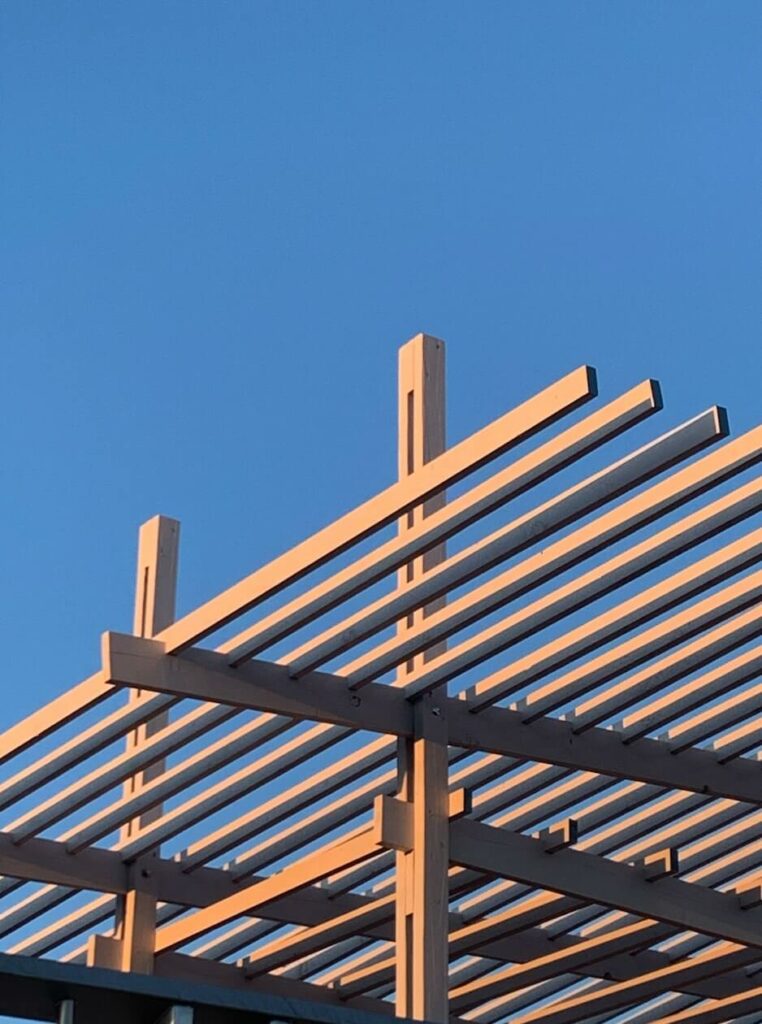
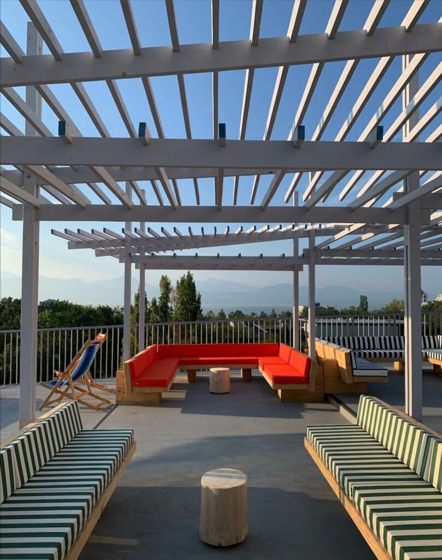
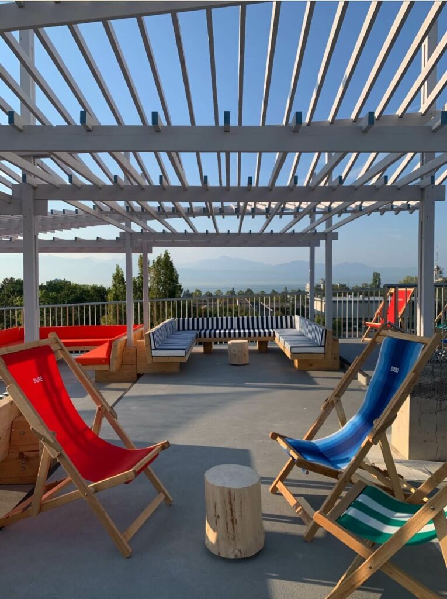
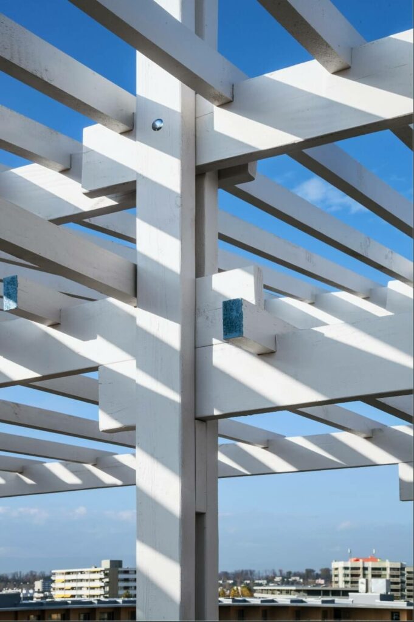
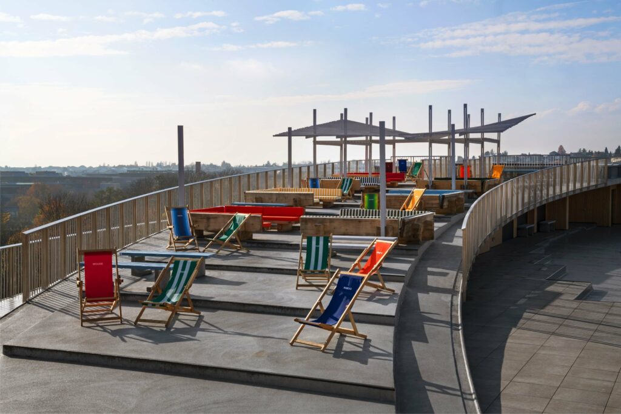
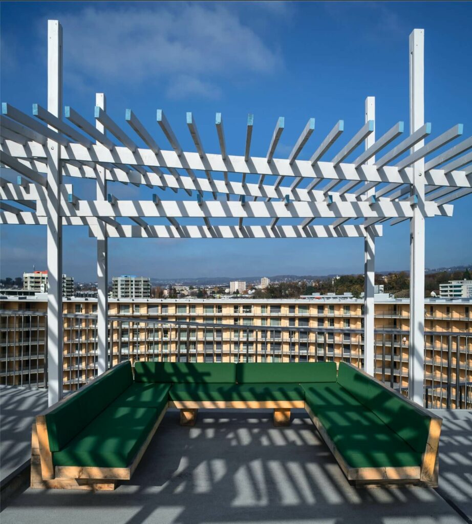
The Structure of the pergola is designed to create an open space
Defining the best space where students gather to have a beer after the university is the aim of the pergola. The thin pillars are almost invisible. Placed in order to spatially disappear, they are almost unnoticeable. The delicate lumber roof seems to fly, floating above people. Nevertheless invisible boundaries of shadow delineate a newly created open space. The architecture of the pergola is silent.
A custom design rooftop terrace with the atmosphere of a beach
The design of deck chairs is custom made. Every respective deck chair has its own color. A different bird name is written in white capital letters on the fabric. Since all chairs are particular, clients can pick their own seat which corresponds better to their mood. The colored deck chairs parody Italian beaches and are a direct reference to Fellini’s movies (Otto e mezzo; Morte a Venezia)
Multicolored cushions are the design key for the atmosphere
Each couch has a different multicolored cushion. The cushions are place randomly, so a bench can also have a striped cushion instead of a solid color. When clients, students or people go to the pergola it is holidays to them because of the beach atmosphere. The design of the rooftop plays with the paradox of the location: clients have the feeling to be on a lido, by the sea but in face they are on the top of student housing in Switzerland facing the mountains and the lake.
Structure and architecture blend with the 7 wooden benches
There are seven benches solid wood benches in total. But they are not solely there to be a place where one can sit: they are important to the engineering stability of the architecture.Tree of the benches are used to anchor the pergola to the rooftop, structurally stabilising movement agains strong wind gust. Without the structure fixed to the benches, the pergola would fly away like a bird each time a storm passes by.
Connexion and joints of the of the lumber are essential to the feeling of lightness
The wooden structure of the pergola is simple. If you look closely the joinery of the lumber is rather complex. Each connexion is interdependent. The assembly technique of the lumber aims to give a feeling of lightness. The shelter created under the pergola becomes to best place for students to enjoy the view on the mountain and the lake. The strong sunlight of the summer breaks on the couch creating shadow. This unique structure created by Authos’ architects frees the space underneath the pergola.
